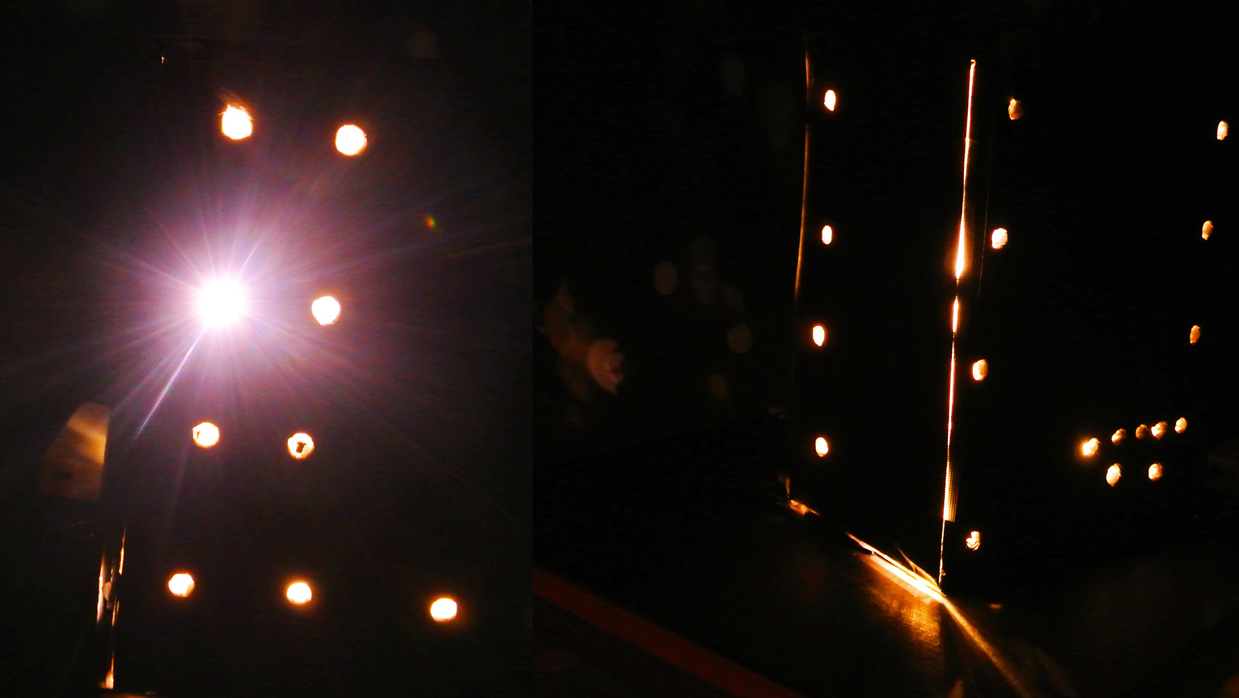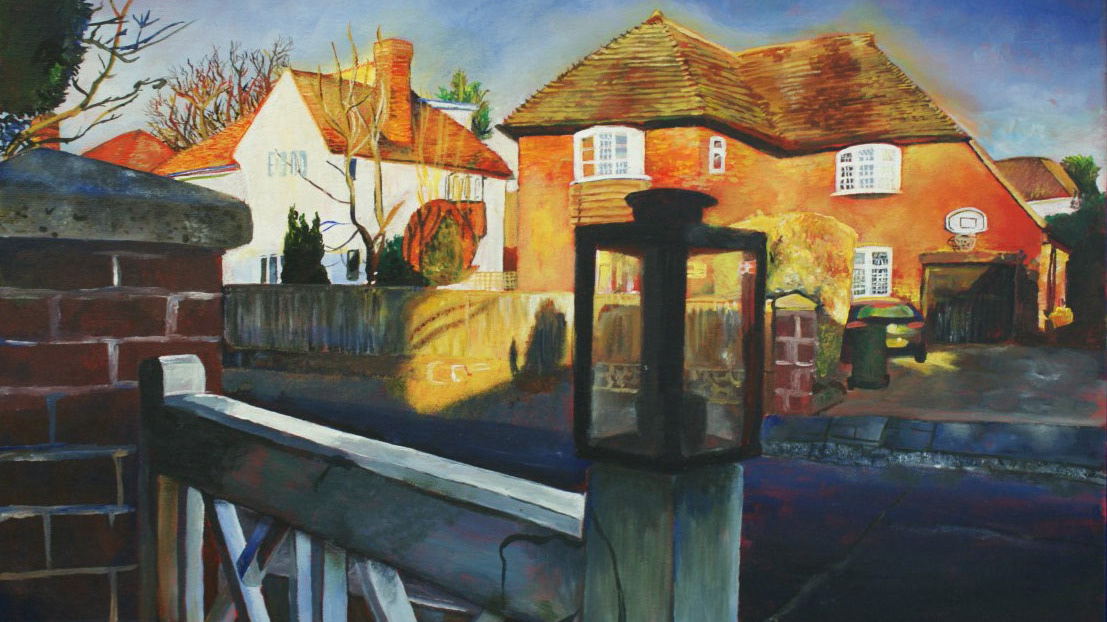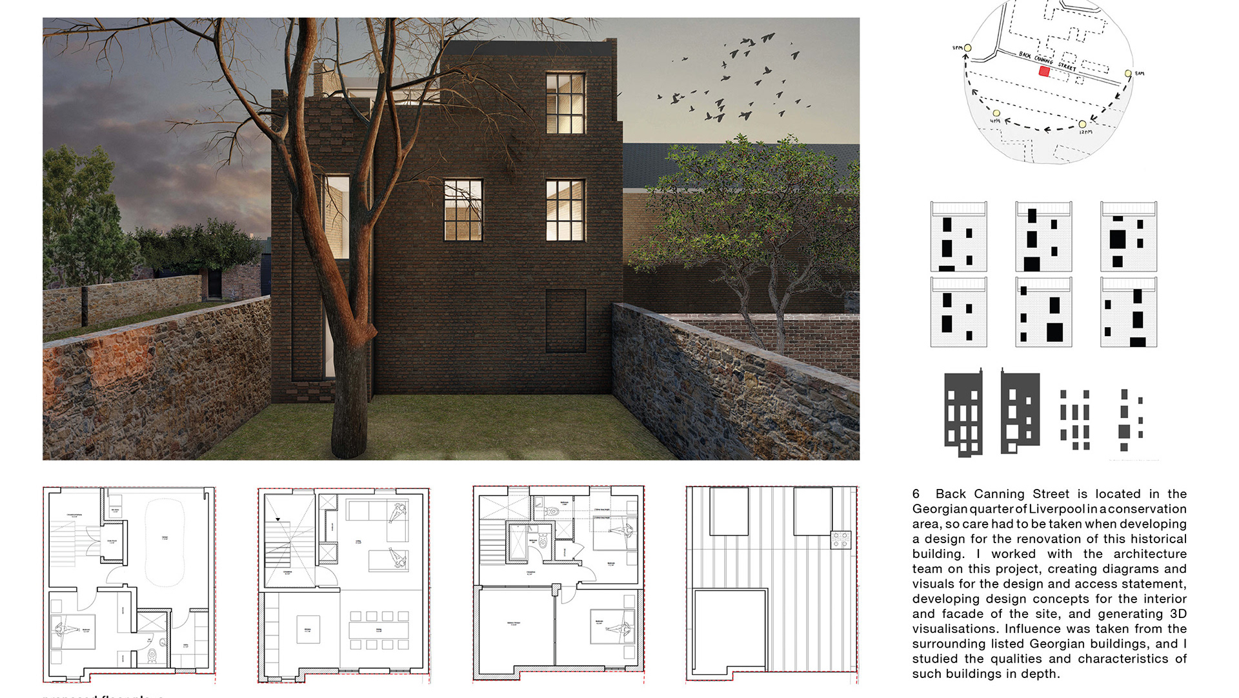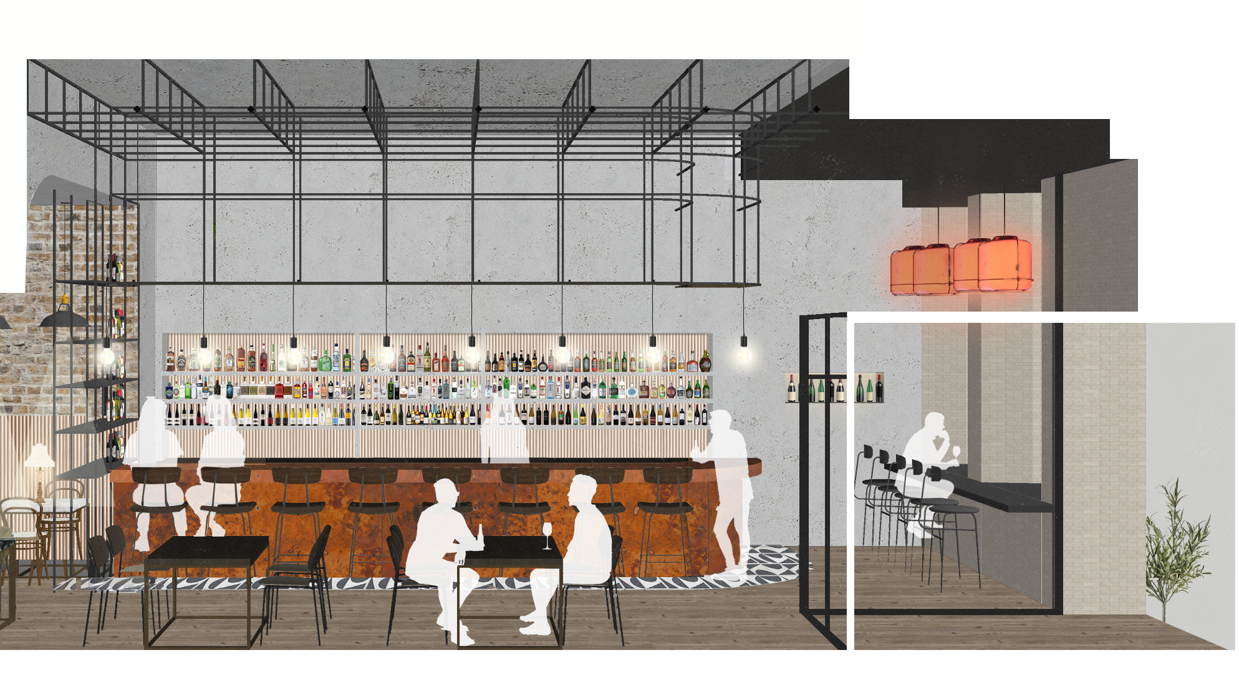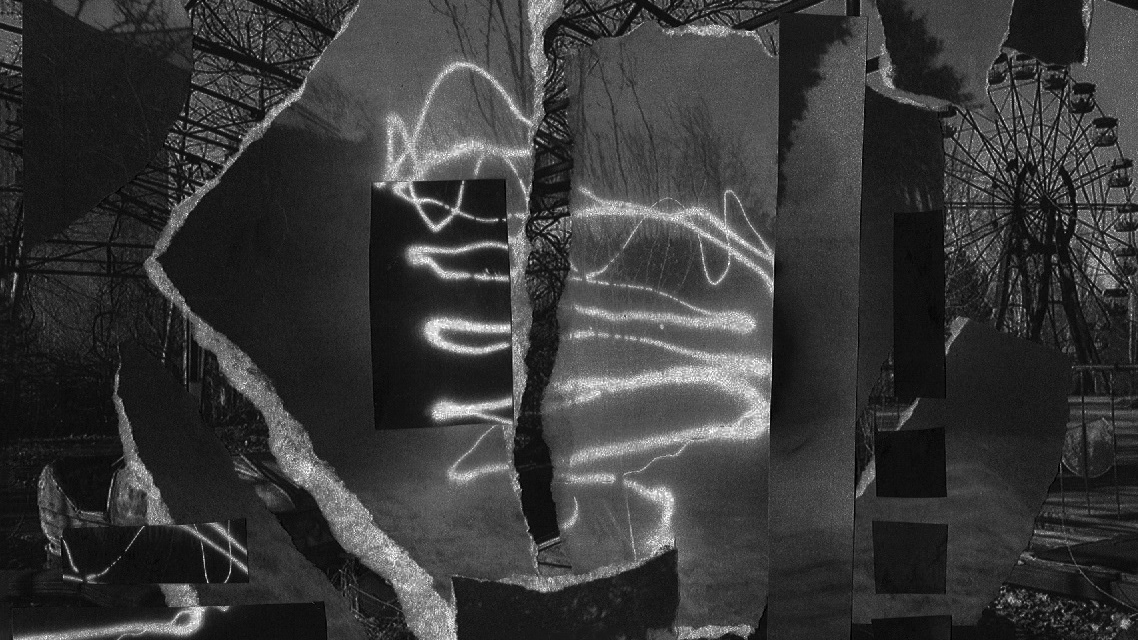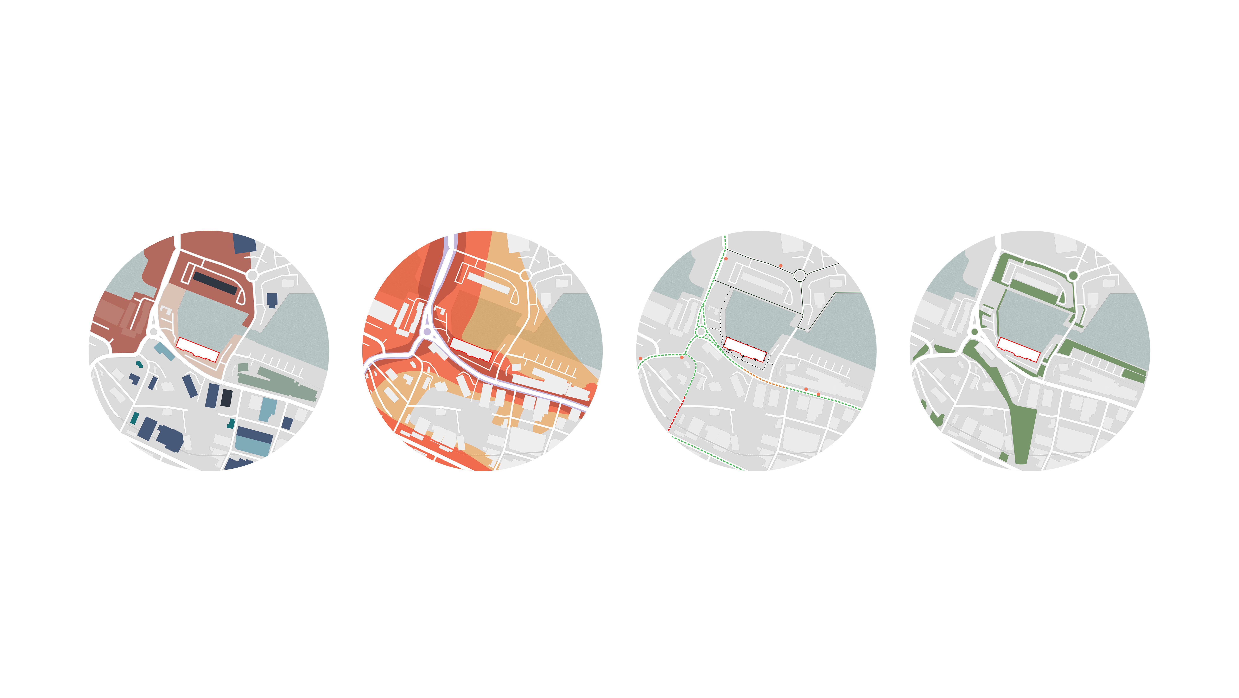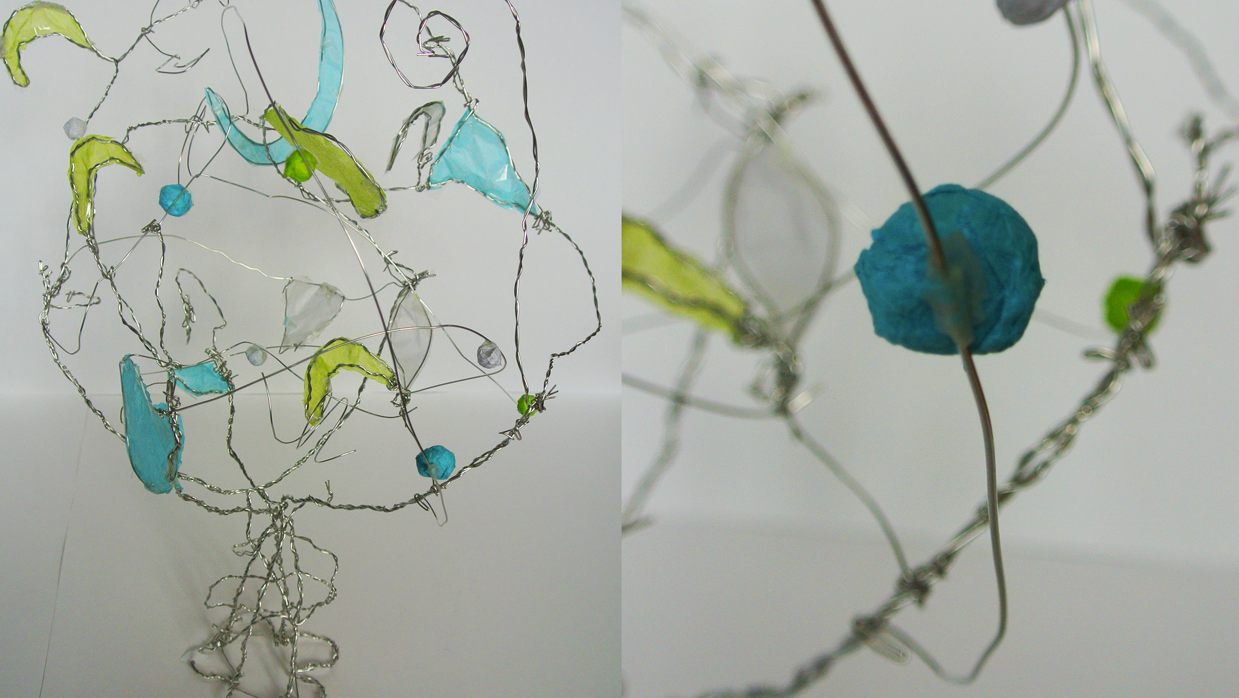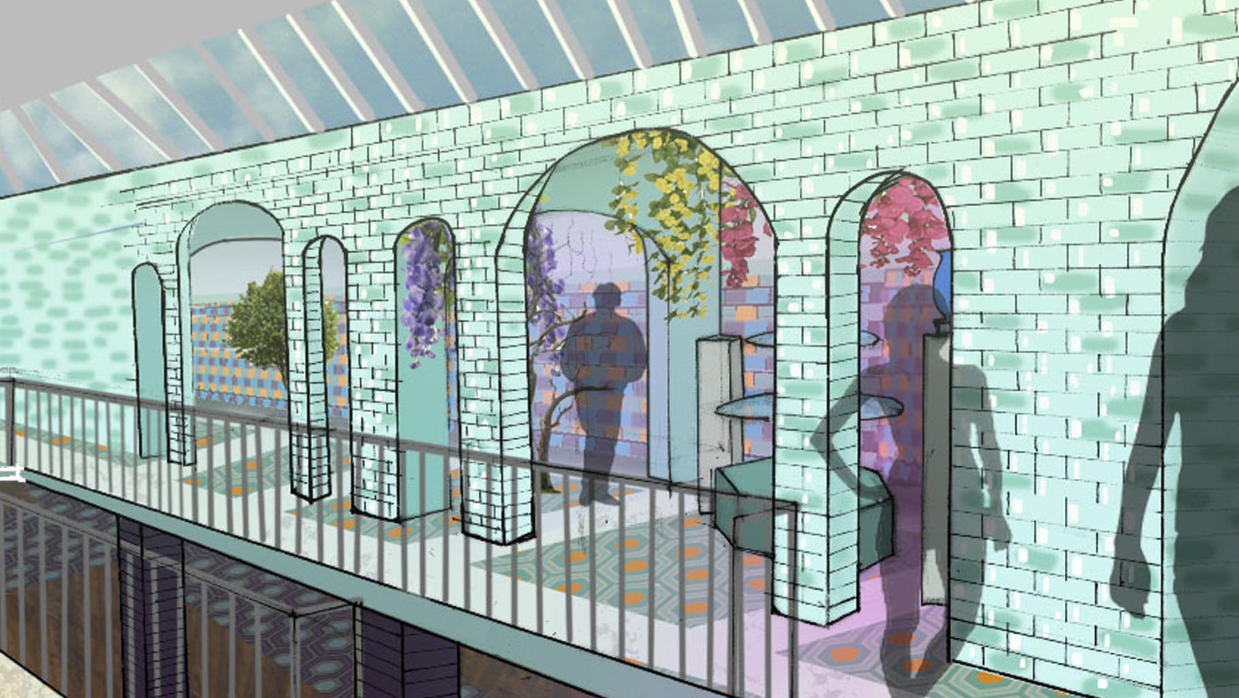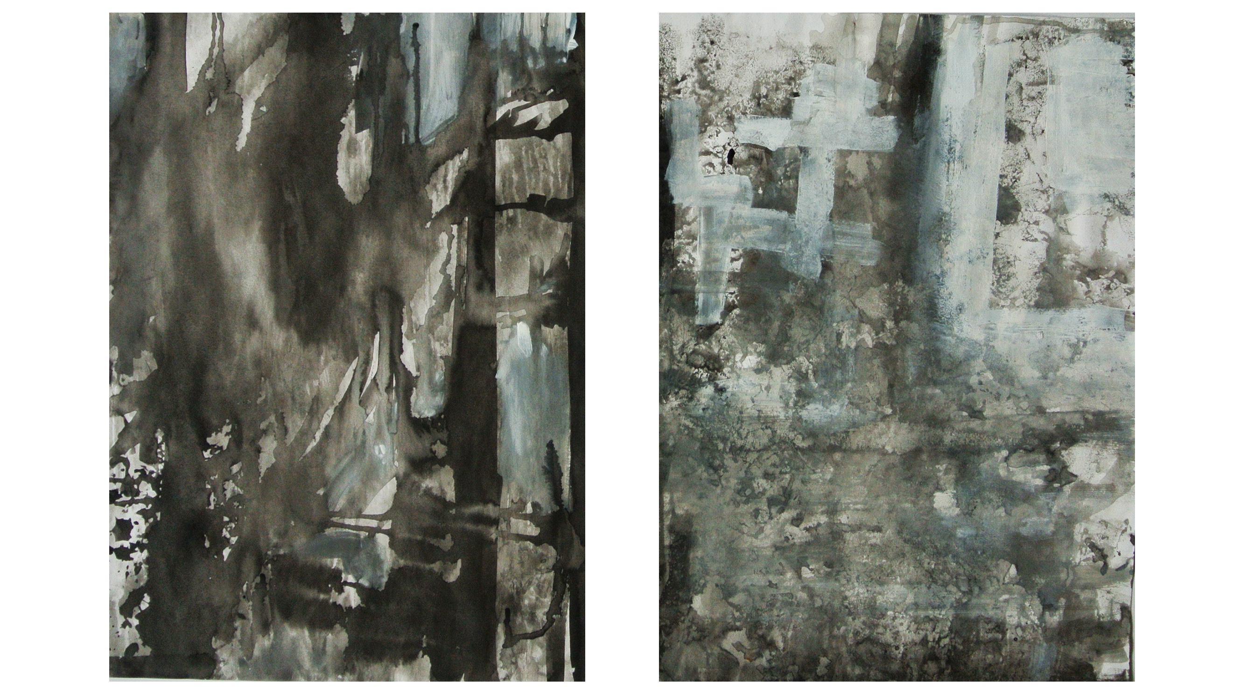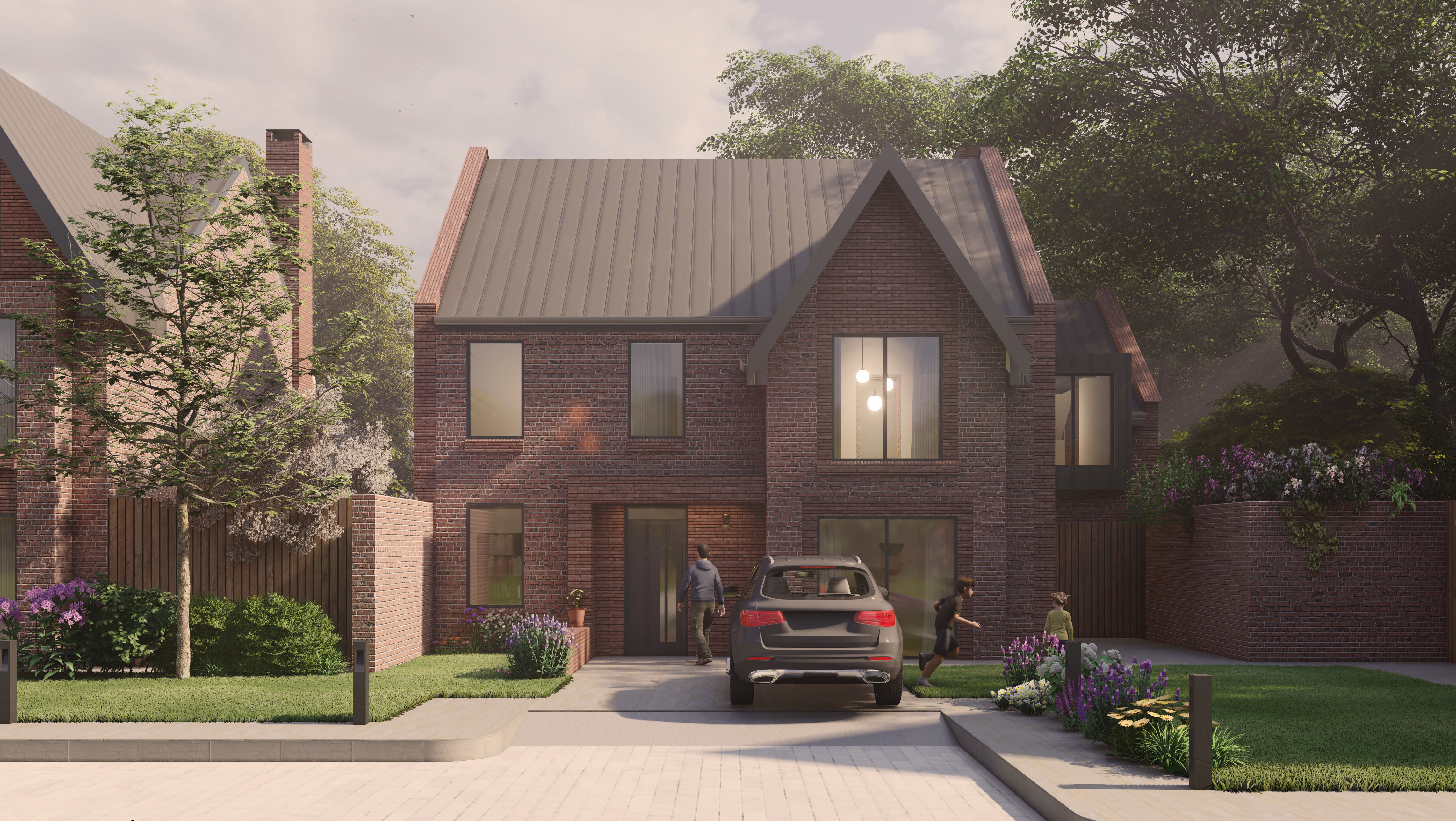This project saw the creation of offices for the Landscape Architecture firm Gross Max. Zoning was an important part of this project, and creating spaces that functioned well along side the everyday workings of the first. The design concept took inspiration from the firm’s colourful renders of their landscapes and masterplans, as well as the brand’s affinity with art. Natural materials were used throughout the space.
In 2021 I decided to revisit this project and I am in the process of doing minor tweaks to the floor plan and reworking the visuals slightly.

